The design team
"Delivering precision, collaboration, and clarity at every stage of your project. Our expertise ensures integrated design and seamless coordination for successful outcomes."
who are we?
Since 2022, the Bio-Drive Design Team has been advancing the anaerobic digestion industry with high-quality CAD and engineering solutions. Starting with William Crewe-Turrell and Josh Mold, and joined by Mariangela Velasquez de Spirito in 2024, the team combines precision, creativity, and sustainability. Together, they integrate advanced design with optimised processes, delivering efficient and environmentally conscious solutions for projects ranging from large-scale to small-scale systems.
What we offer
Design
&
Development
-
Site Surveys & Studies
2D & 3D surveys, feed study menus, and proposed solutions.
-
General Arrangement drawings
Site plans, elevations, and sections inclusive of all equipment and context.
-
Process Diagrams
PFDs (Process Flow Diagrams) and P&IDs (Piping & Instrumentation Diagrams).
-
3D Models
Comprehensive 3D models for visualisation, design validation, and planning.
-
Risk & Compliance
Design risk assessments, ATEX (hazardous area) plans, and DSEAR reports.
Construction
&
coordination
-
Civils & Services
Detailed drawings of site layout including but not limited to, drainage, ducting, gas, air, electrical, water, and earthing/concrete layouts.
-
Fabrication Drawings
Detailed fabrication drawings for all relevant equipment.
-
As-built Documentation
Finalised drawings, control philosophies, certifications and specfications
-
Design Coordination
As part of our design services, we integrate designs from multiple contractors into a centralised design, managed by us and accessible via a shared Common Data Environment (CDE).
Visualisation
&
Presentation
-
Project Reports
Detailed project plan to streamline project delivery using BS EN ISO 19650 standards, by linking discussions, designs, and documents through phased plans on a shared CDE.
-
Rendered Visuals
High-quality 3D rendered views for presentations and stakeholder approval.
-
Presentation Packages
Collated reports, renders and technical drawings from any stage of the project delivered as a high quality pesentation.
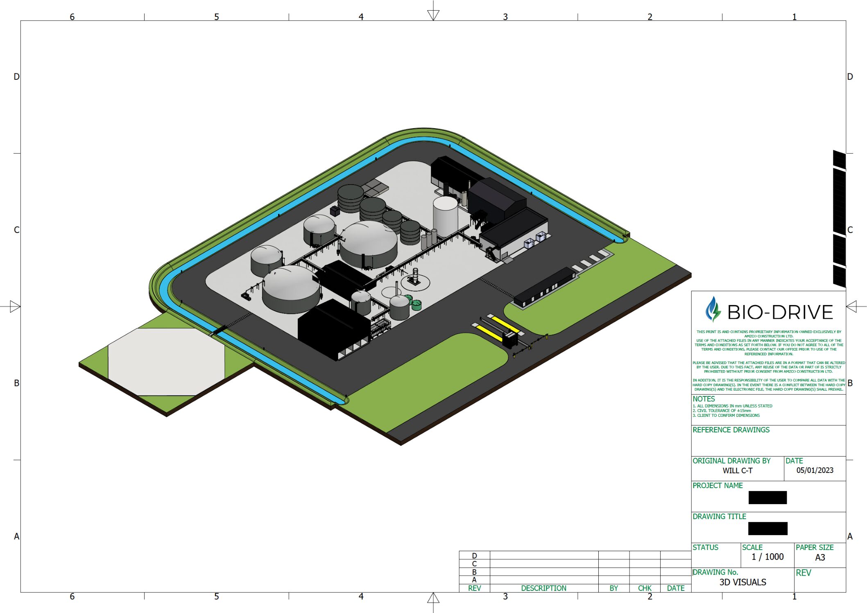
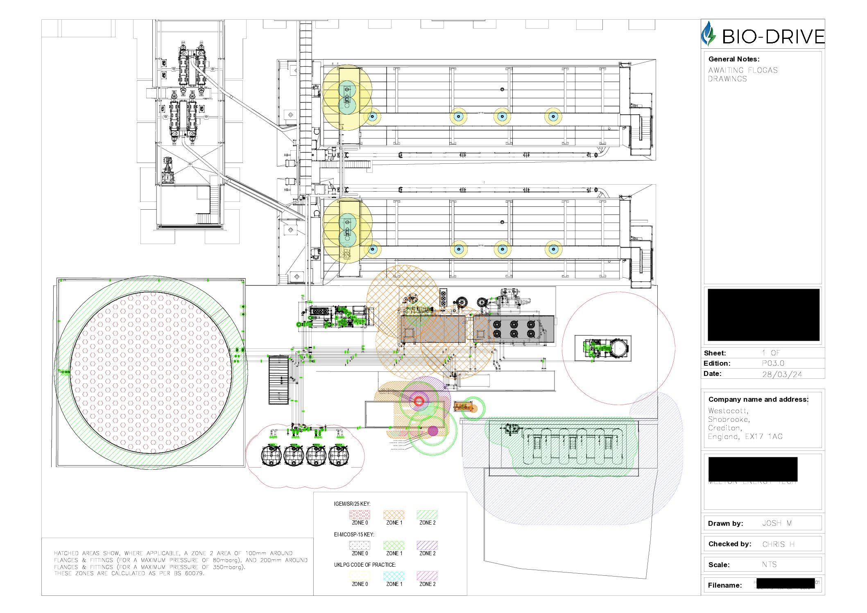
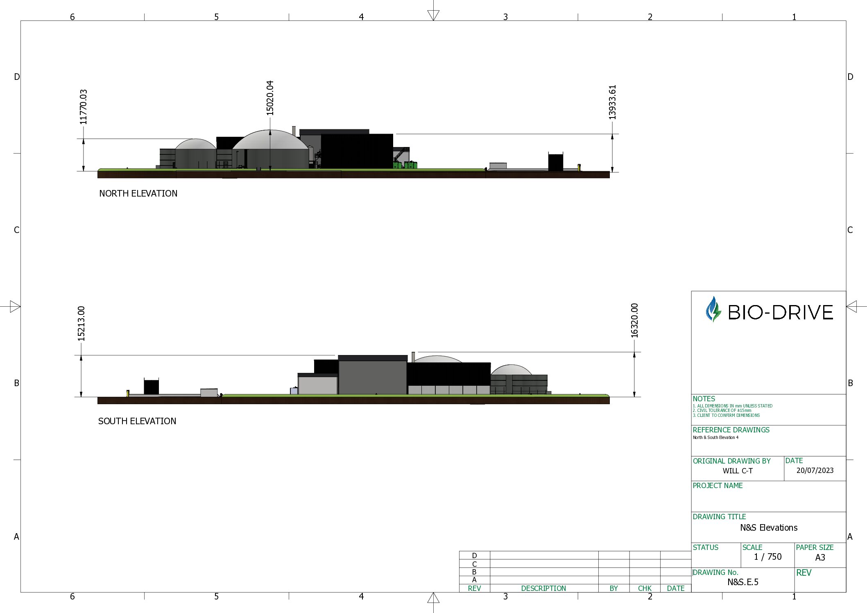
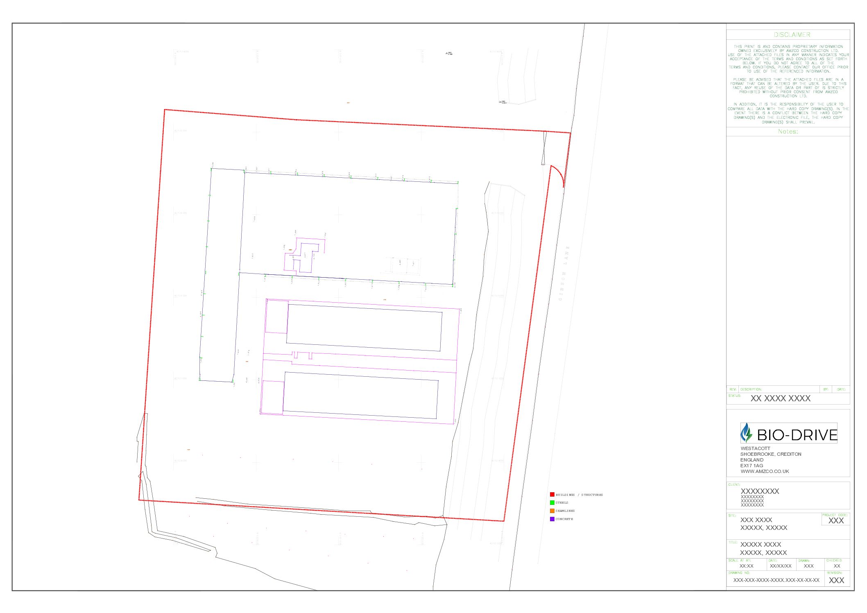
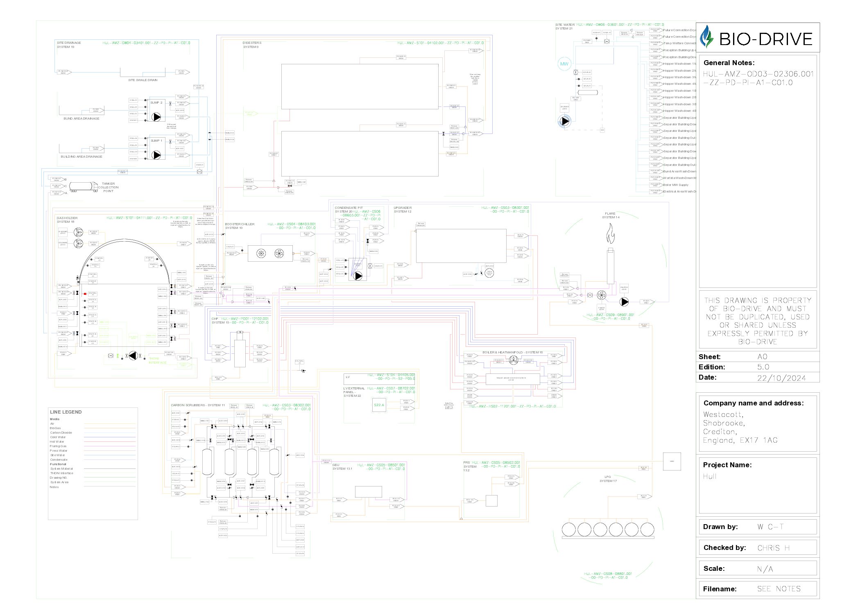
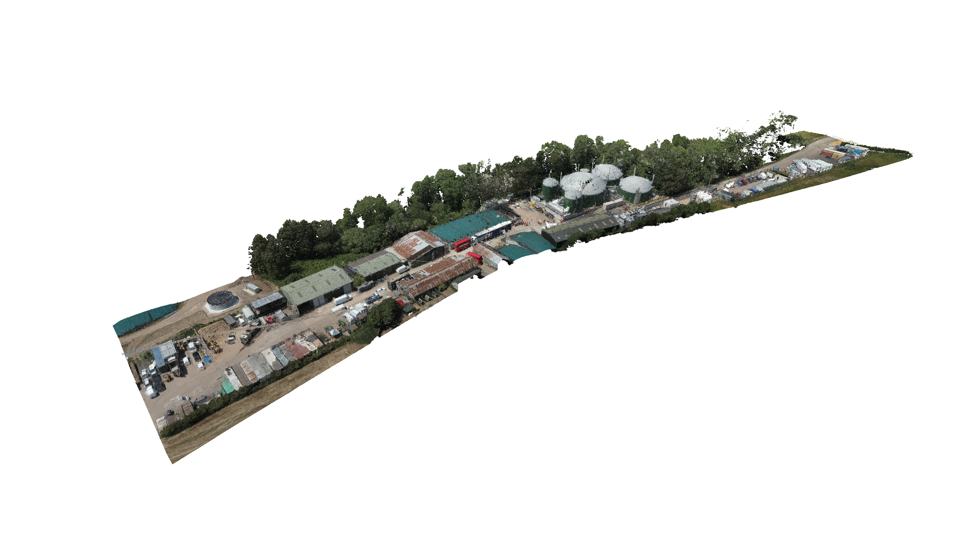
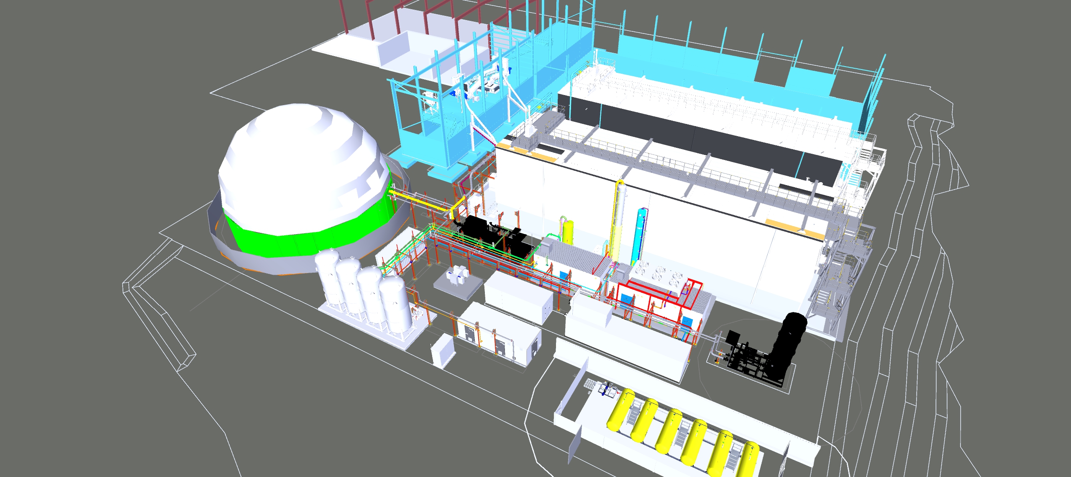
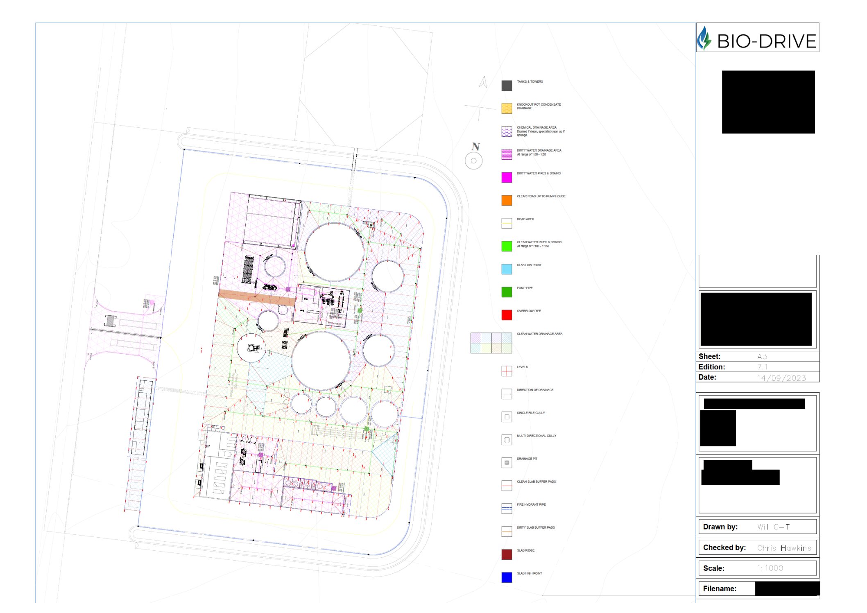

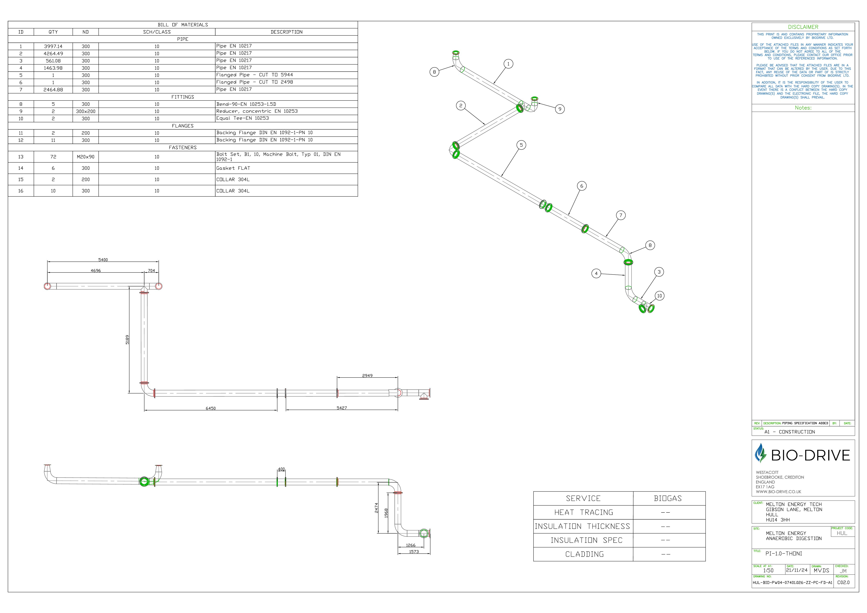
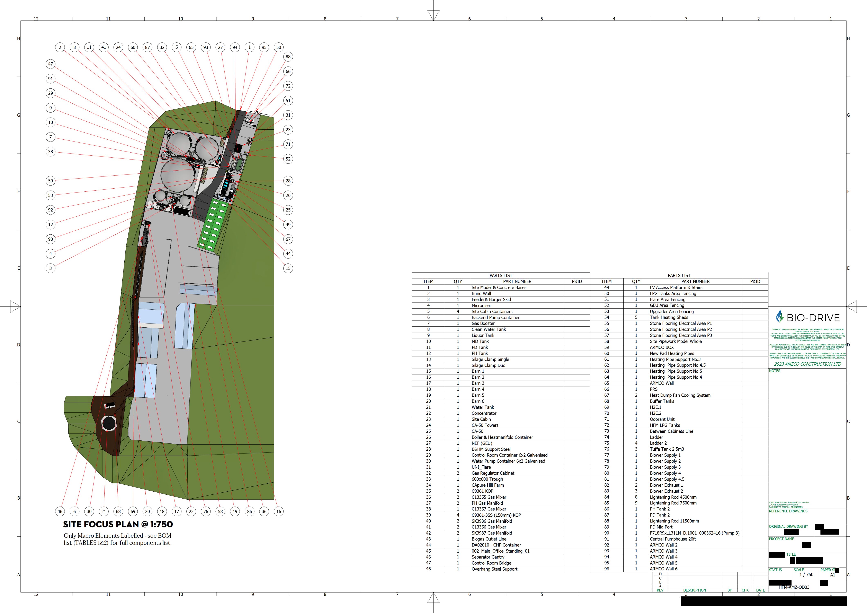
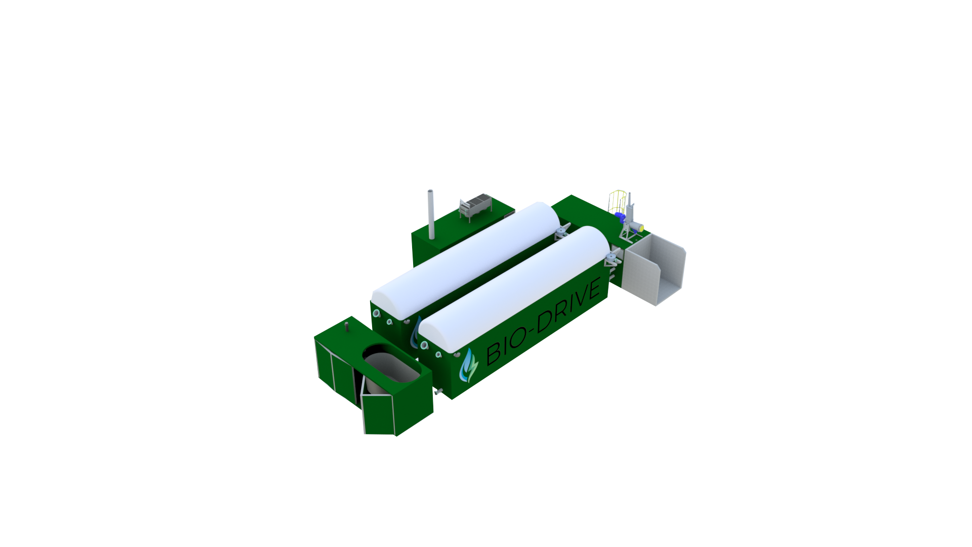
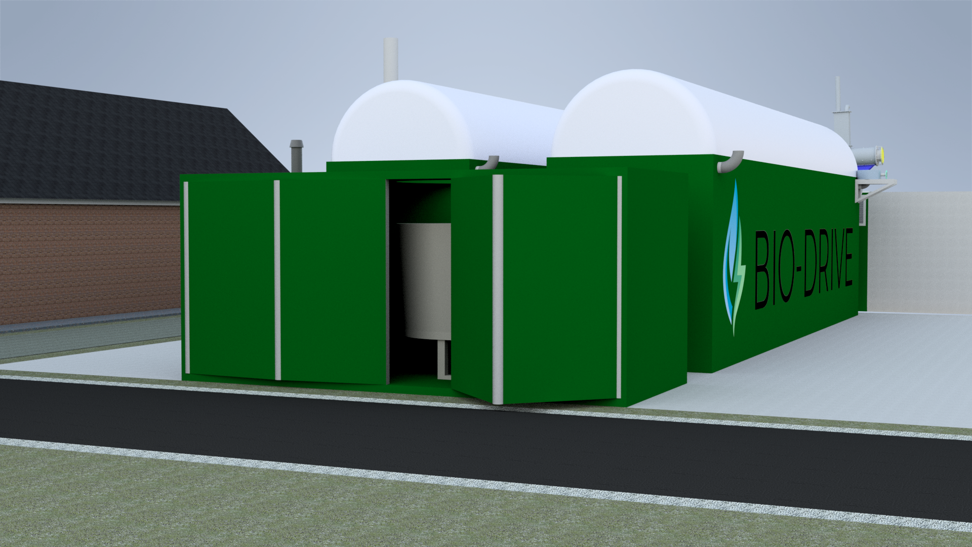
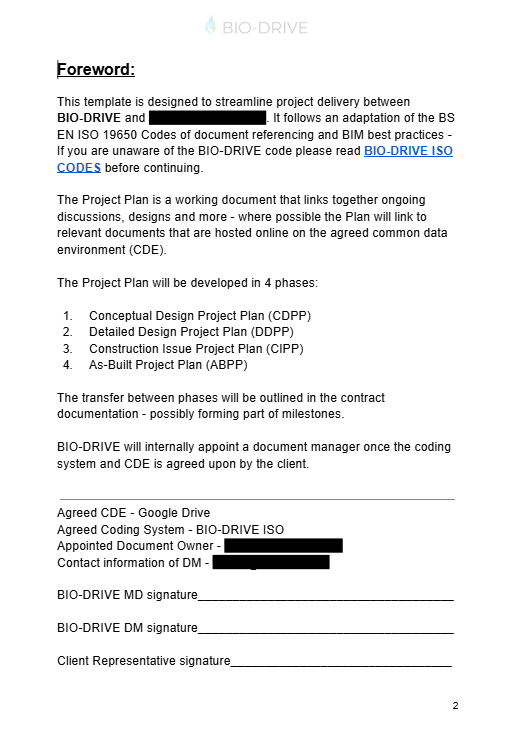
Contact US
FIll out the form below and we will be in contact you as soon as possible.